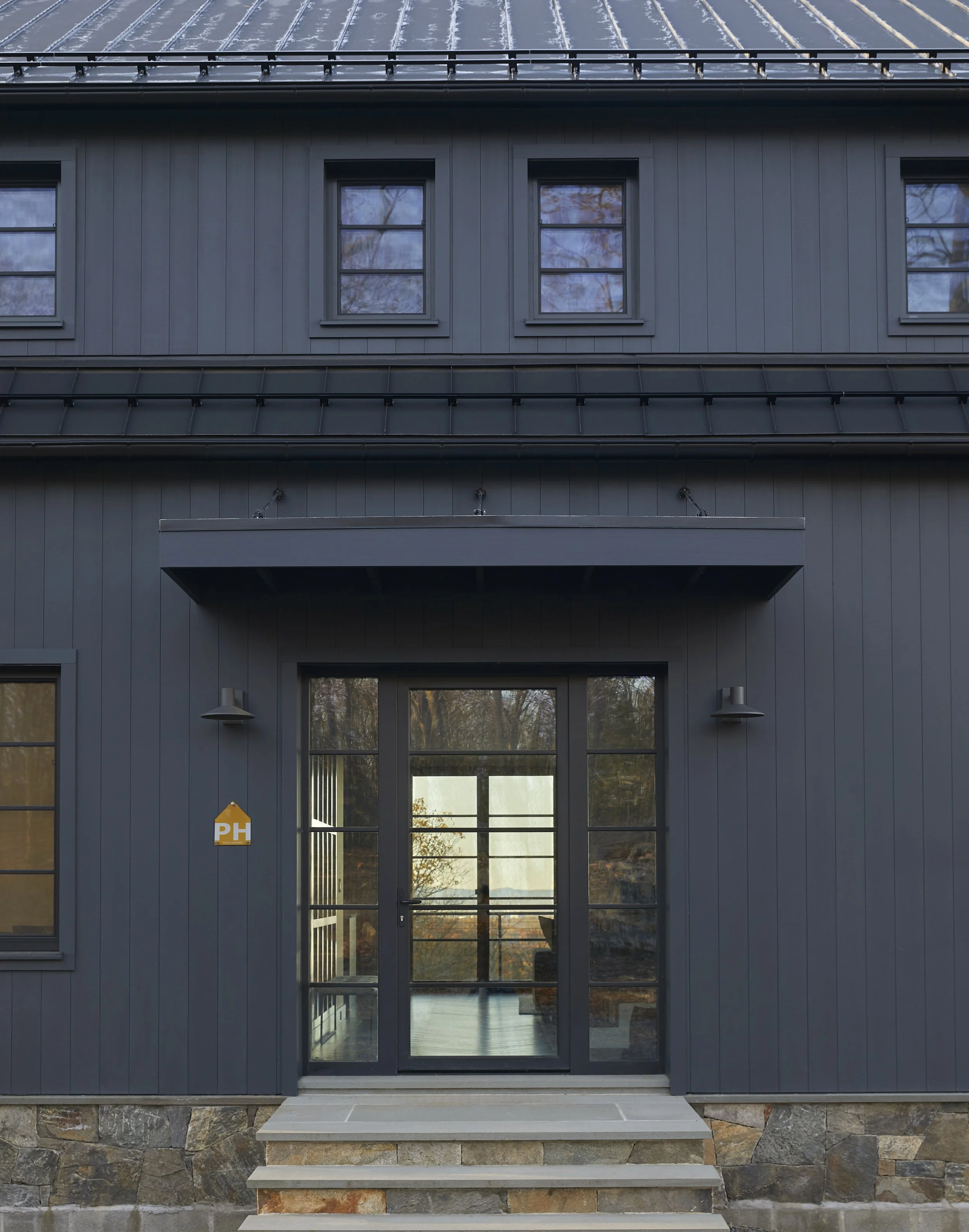ROCKQUIST MINOR
ROCKQUIST MINOR Garrison, NY
Rockquist Minor, a certified Passive building, will initially serve as a weekend home and transition to a Guest Cottage after the owners construct a Main House as their fulltime residence. The clients came to us with their own research on high-performance homes. It was rare to have clients who could seamlessly transition from design related conversations to technical solutions. With Heitmann Builders on board, this project became a delightful integration of three parties—clients, architects, and builders. The open kitchen, dining and living areas are at the center of the house. Planning for the future, the ground floor includes age-in-place amenities, such as a generous bedroom with easy access to an ADA-accessible bathroom. Two private bedroom suites and an office are provided on the upper level. Mechanical systems are in the conditioned basement, immediately below the bathrooms to minimize hot- water-pipe lengths. The walk-out basement features a bluestone patio, mudroom with laundry, den, guest bedroom, and bath. The high ceilings created higher volume, which was initially challenging. Committing to a higher air tightness, implementing lower U-value windows and patio doors on the south elevation, and eliminating vertical muntins on all windows and doors enabled us to achieve PHIUS+ 2015 standards. And the installation of 10.5kW PV system helped us to reach Source Zero performance level. One of the key highlights of the house is the view of the Hudson River and its surroundings, captured through high-performance windows and doors from Yaro.
Best Source Zero Honorable Mention, 2019 Phius Passive Projects Design Awards
Photos by Pamela Cook







