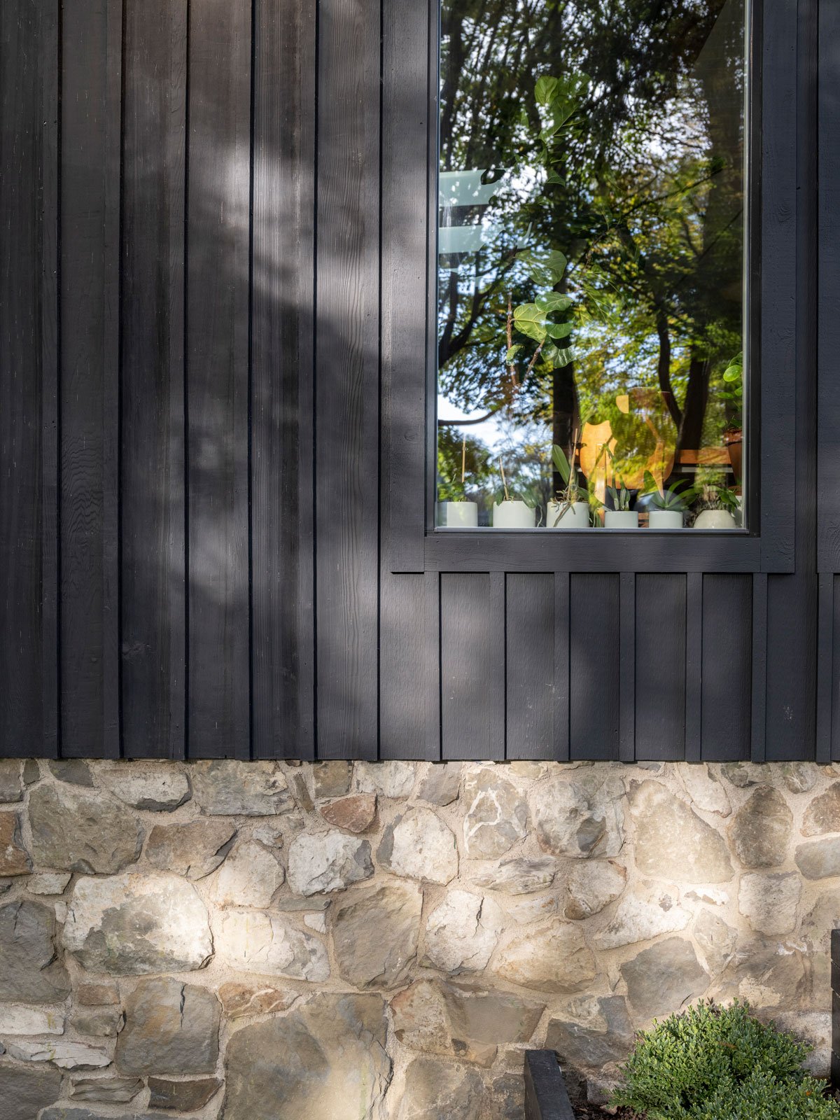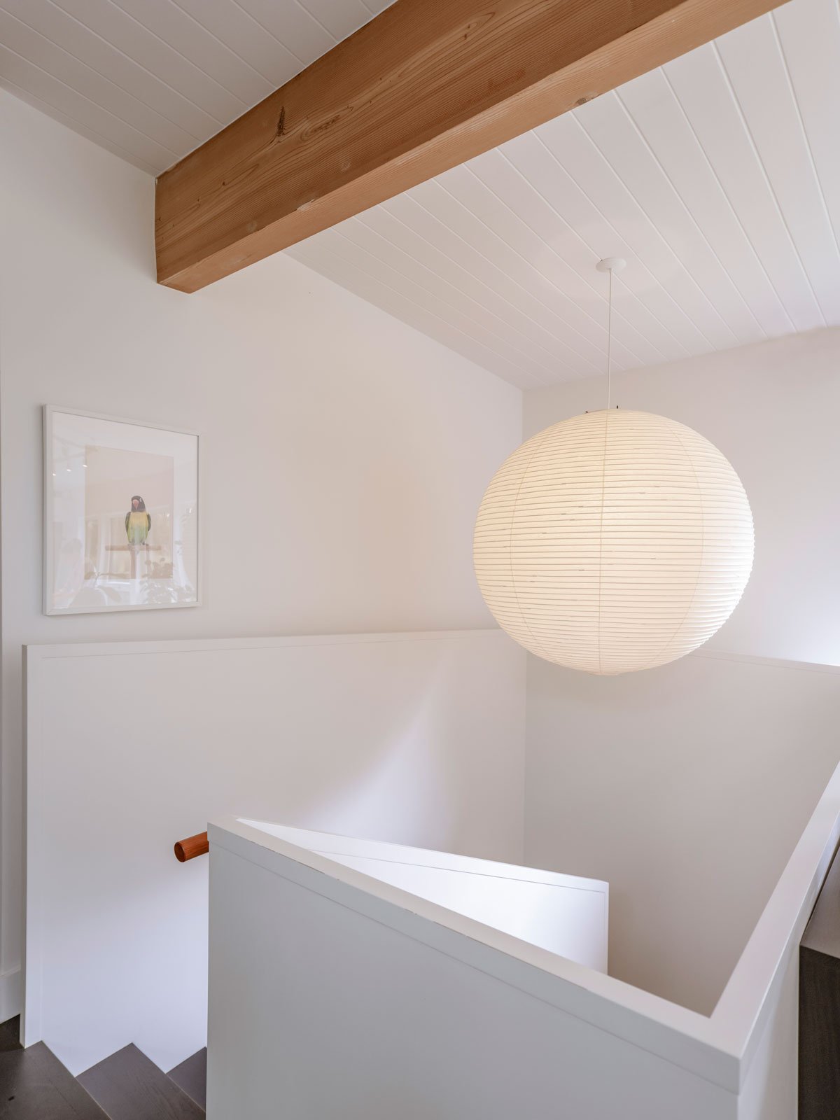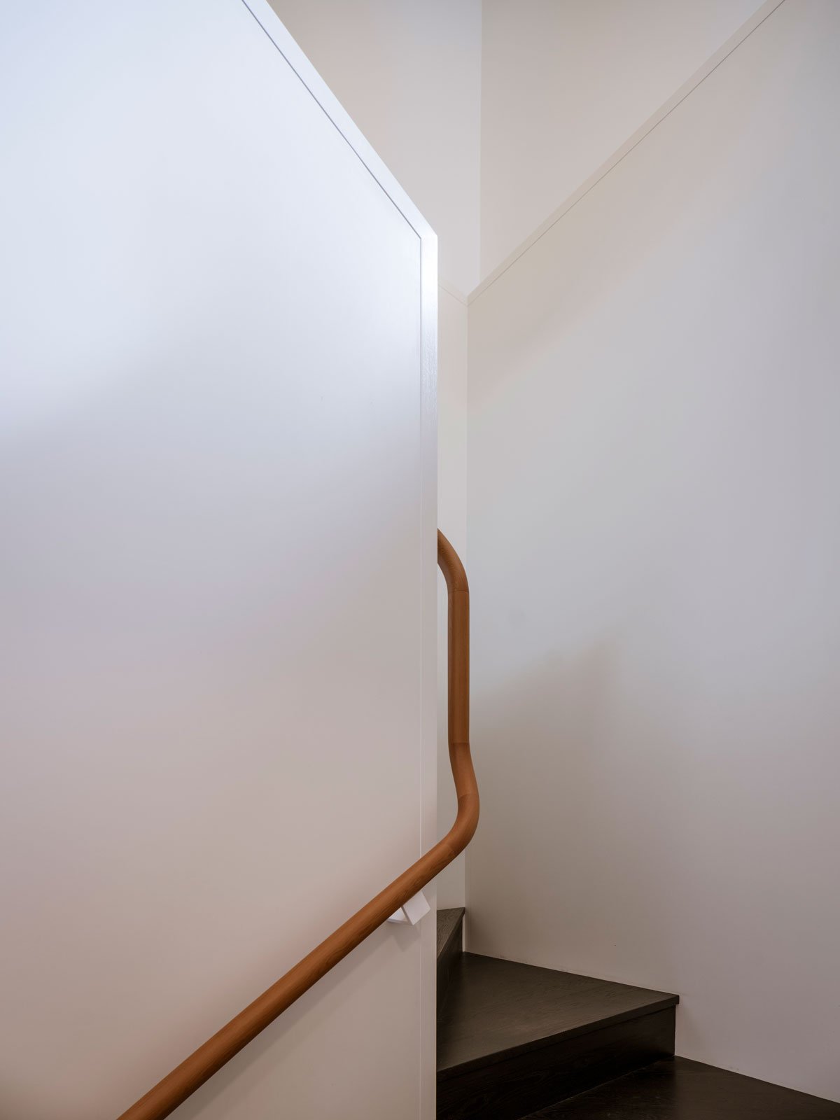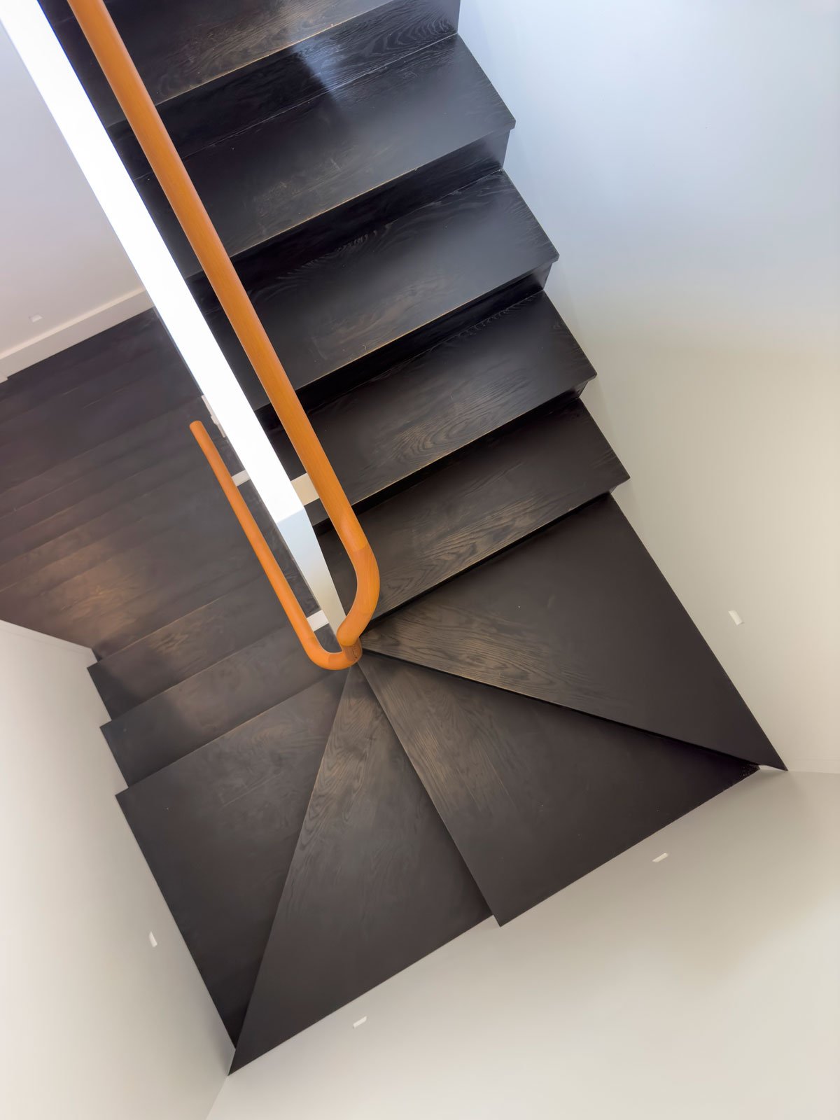Hyde Park Residence
Hyde Park, NY
Our Client purchased an existing classic mid-century modern circa 1950’s home that had previously been converted into a two-unit duplex. The result was separate, cramped apartments with a restrictive flow and no connection between the various spaces. The Client asked us to reconfigure the house back to a single-family residence with a comfortable and logical continuity, while retaining the authentic materials and unique qualities of its vintage.
Homes of this style typically incorporate a strong use of stone and wood and often include vaulted beamed ceilings, and a blurring of the boundaries between the interior and exterior. We opened the views throughout the house and reestablished its visual connection to the landscape, embracing the contours and materiality of the home’s era.
Reconnecting the two levels of the home with winding stairs resulted in more than just a practical passage, increasing the play of light throughout the space. We incorporated a poetic, origami-like shell with a hand carved wooden handrail as a counterpoint to the sharp angularity of the stairs, with minimalist hardware allowing the shapes and finishes to take center stage.
The kitchen serves both as the heart of the main floor and occasionally as a backdrop for filming cooking demonstrations. The monolithic central island provides ample space for large gatherings and events. Bathrooms were updated in a thoughtful and practical way, honoring the mid-century aesthetic, and drawing in a modern sensibility.
Large windows and stone fireplaces feature throughout the home, which offered us a challenge in improving the thermal performance of the house. Mechanical systems were updated, and air quality and performance of the house were greatly improved. The result is a timeless space that meets the needs of a modern resident and provides comfort and serenity in the life of a busy creative.
Photos by Alex Fradkin







