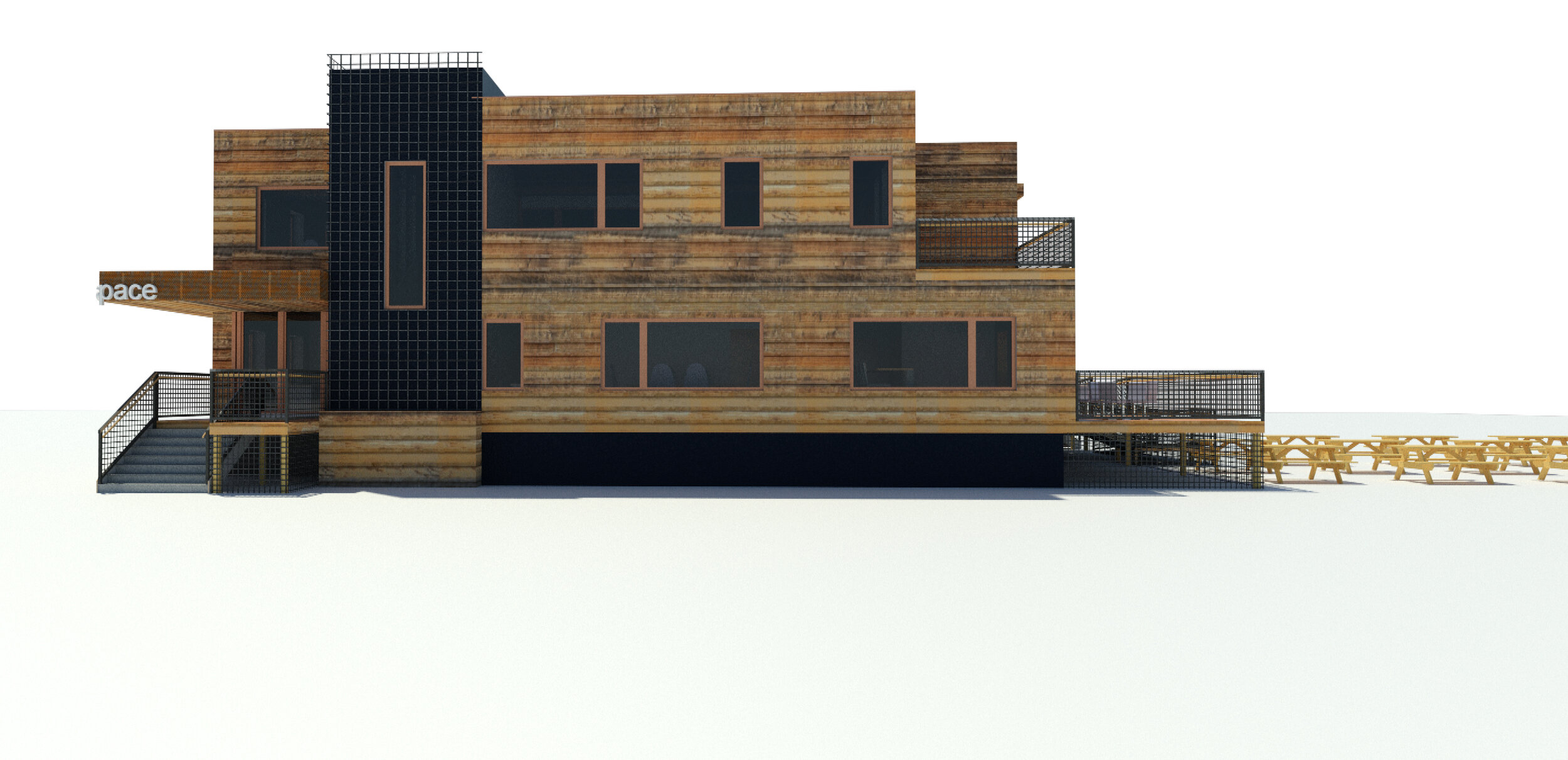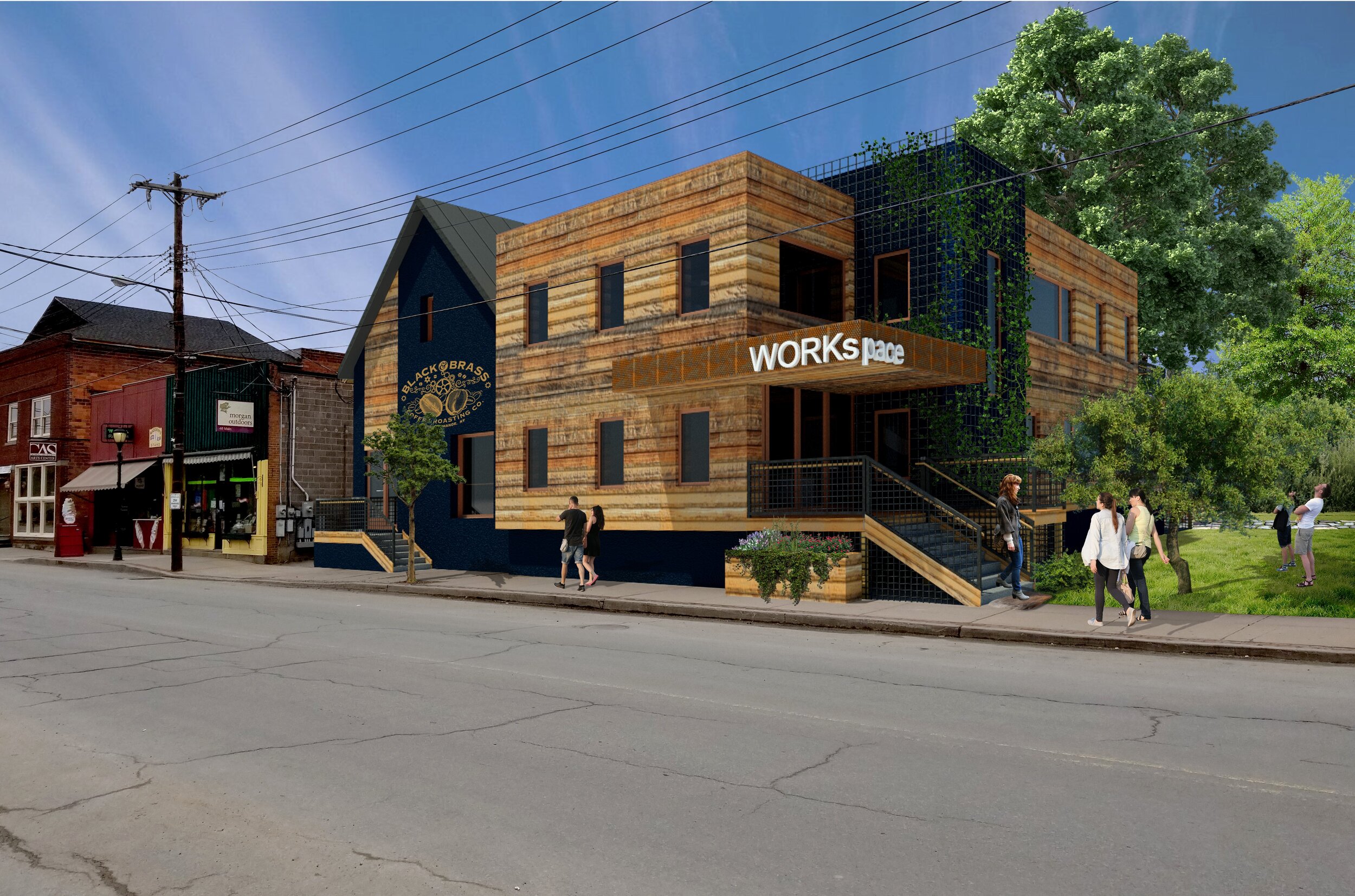COFFEE & COWORK OFFICE HP
COFFEE & COWORK OFFICE HP Livingston Manor, NY
HIGH PERFORMANCE
River Architects was hired to renovate and expand two buildings along Main Street in Livingston Manor, NY. One into a new coffee roaster and cafe, the other as 3,600 SF of office space for the owner’s business and rentable shared office spaces.
Located next to the Willowemoc Creek, both had been subjected to excessive flooding over the years. The existing wood structure at 42 Main will be lifted while new foundation walls are built atop the existing and to support the additional footprint. The whole building will be raised by three feet to accommodate future flooding without incurring damage. The existing masonry structure at 44 Main will be reconstructed with reinforced, insulated concrete blocks. A new extension of the existing gable form will be carried further into the back of the lot.
Employing our experience with Passive building design principles, both buildings will achieve high energy standards with new continuously insulated envelopes and reduced size mechanical systems enabling the buildings to utilize far less energy. Exterior design aesthetics will maintain the traditional forms that dominate the historic Main Street while bringing them forward with a clean and contemporary finish to reflect the high performance upgrades. A new back deck and beer garden offer views of the river to the north and engages the future proposed Park and Riverwalk.


