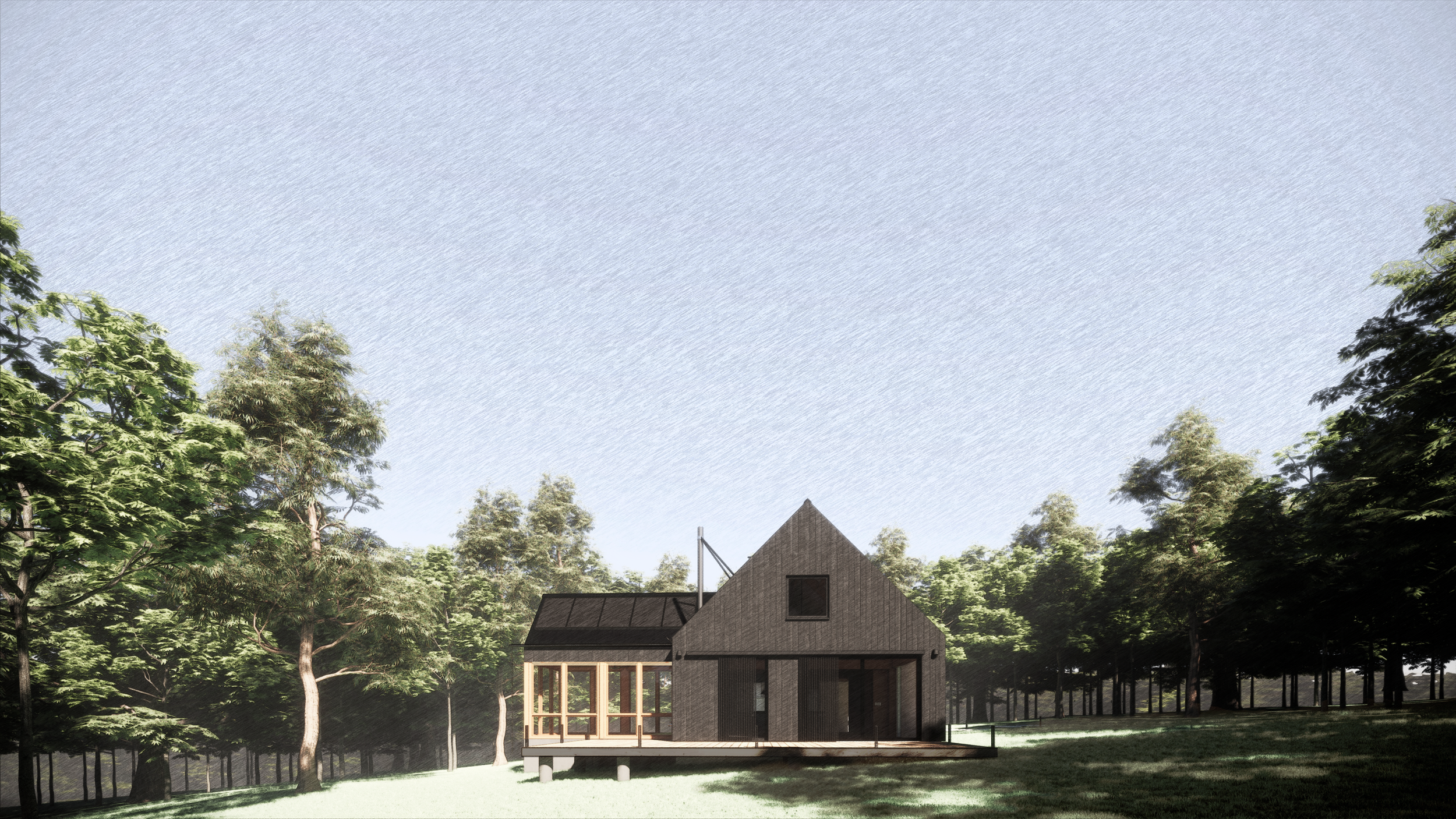ADIRONDACK PASSIVE
ADIRONDACK PASSIVE Horicon, NY
Our Adirondack Passive project is the result of a close collaboration between sustainability-minded clients and leaders in high-performance residential design and construction. Together, we created a prefabricated, low-carbon, Design Certified Passive house that brings thoughtful composition to a forested 20-acre site in New York’s Adirondack region.
The clients envisioned a modern cabin, clean-lined, simple, and rooted in natural materials. We refined a previously developed site plan to reposition the home for improved views and integration with the landscape, while preserving the approved septic layout. The building’s orientation was carefully calibrated to maximize daylight and support Passive building performance.
The high-performance enclosure was fabricated off-site by New Energy Works, using prefabricated panels to improve construction efficiency and project delivery. The home also served as a valuable knowledge-sharing platform within the high-performance design and building community.
As avid cooks, the clients prioritized a chef’s kitchen with garden views and a dedicated dining area. Generous windows frame the surrounding forest, while high ceilings and skylights lend the main living spaces an airy, open feel. A cozy wood-burning stove anchors the living and dining areas, and built-in millwork throughout wide corridors adds both beauty and abundant storage.
The primary suite is located on the second floor, providing enhanced privacy and views across the landscape. A second primary suite is located on the main floor, designed with aging-in-place in mind. A flexible office or guest bedroom is also on the main level, while an upper loft includes an additional bedroom and bath to accommodate overnight guests.
Indoor-outdoor connection was a guiding principle. A screened porch offers a comfortable dining space with an alfresco feel, while a large adjacent deck, accessible from both the porch and living room, connects the home to the clients’ beloved garden.
Project photos coming soon.

