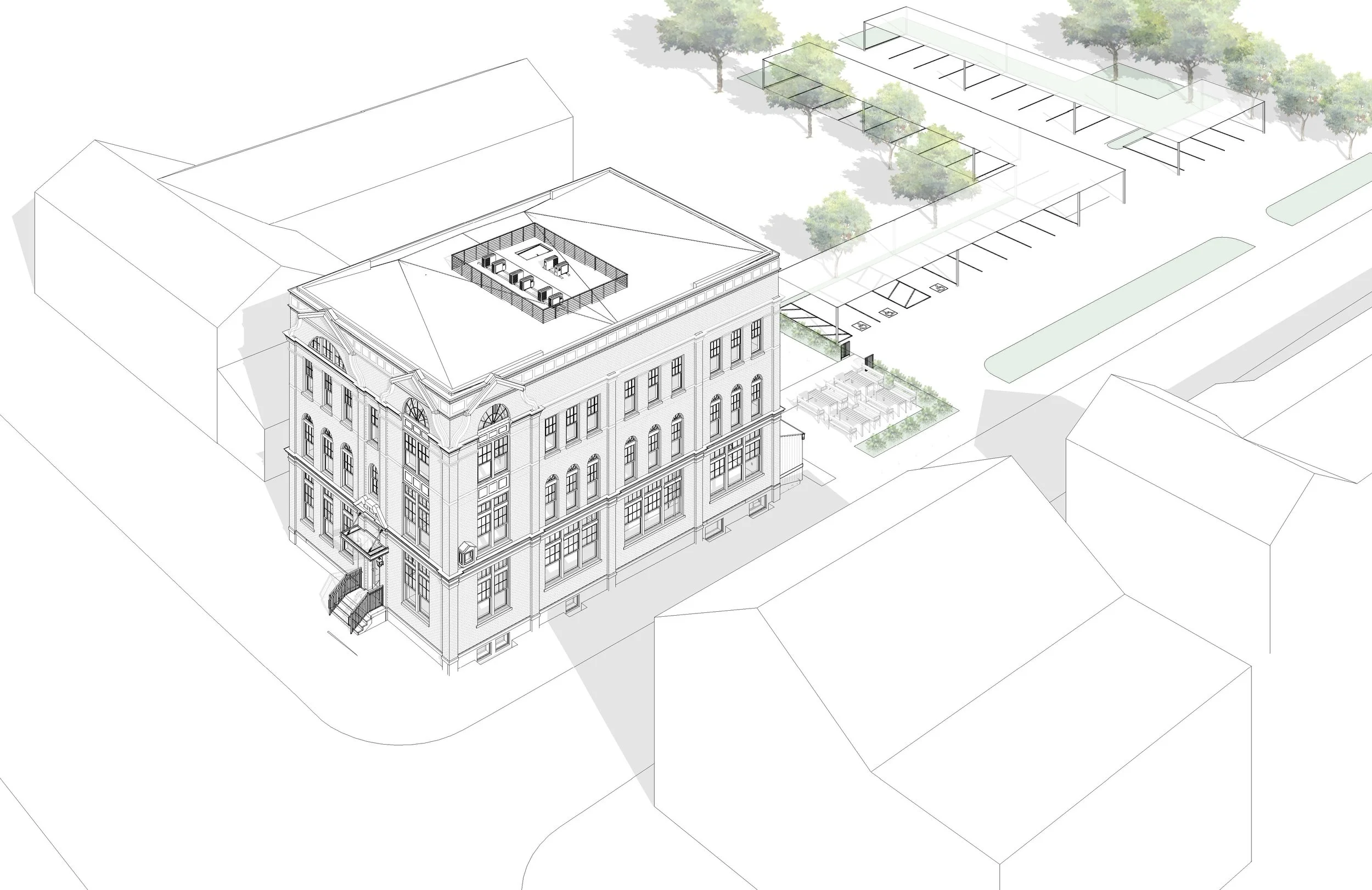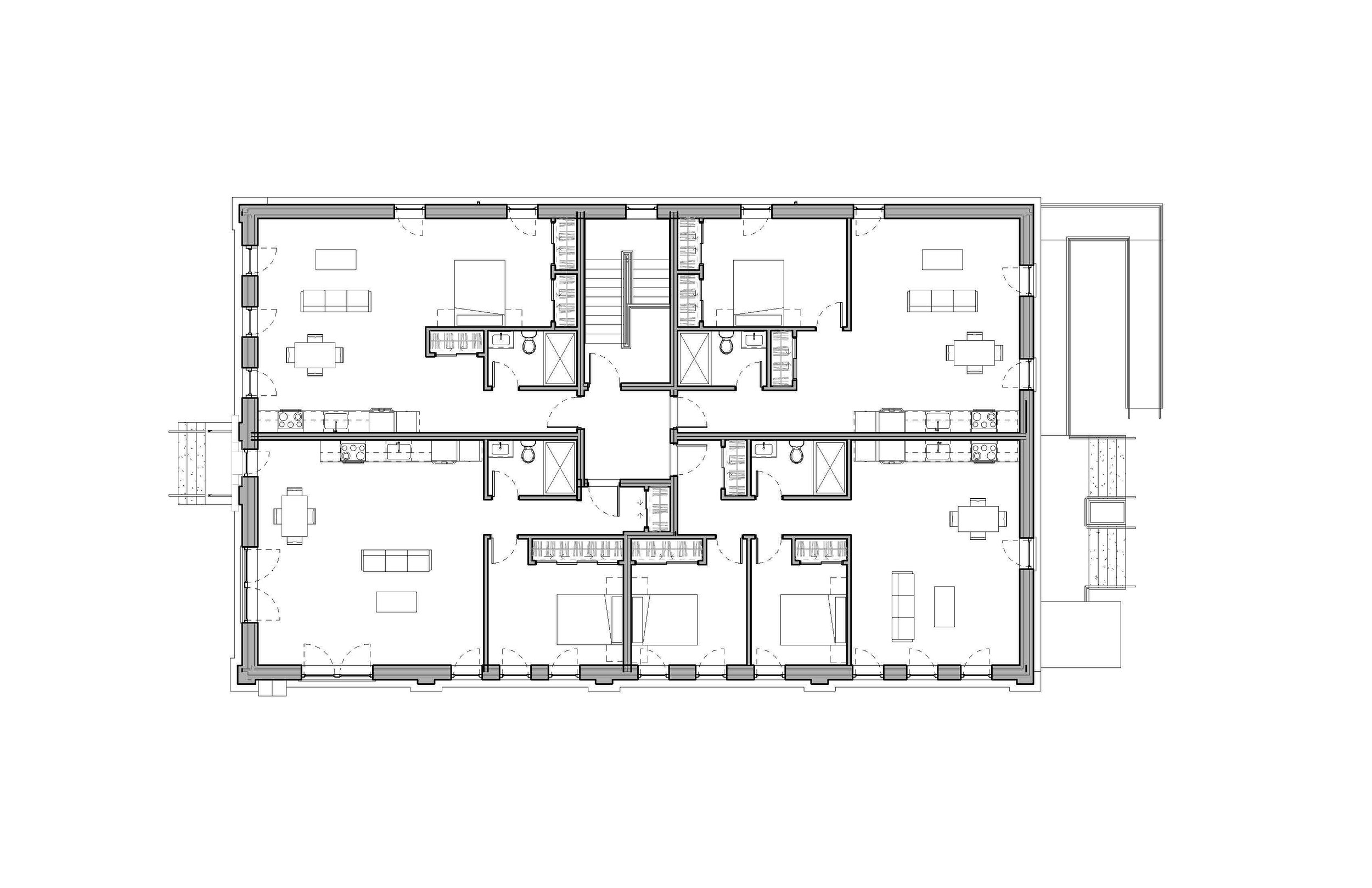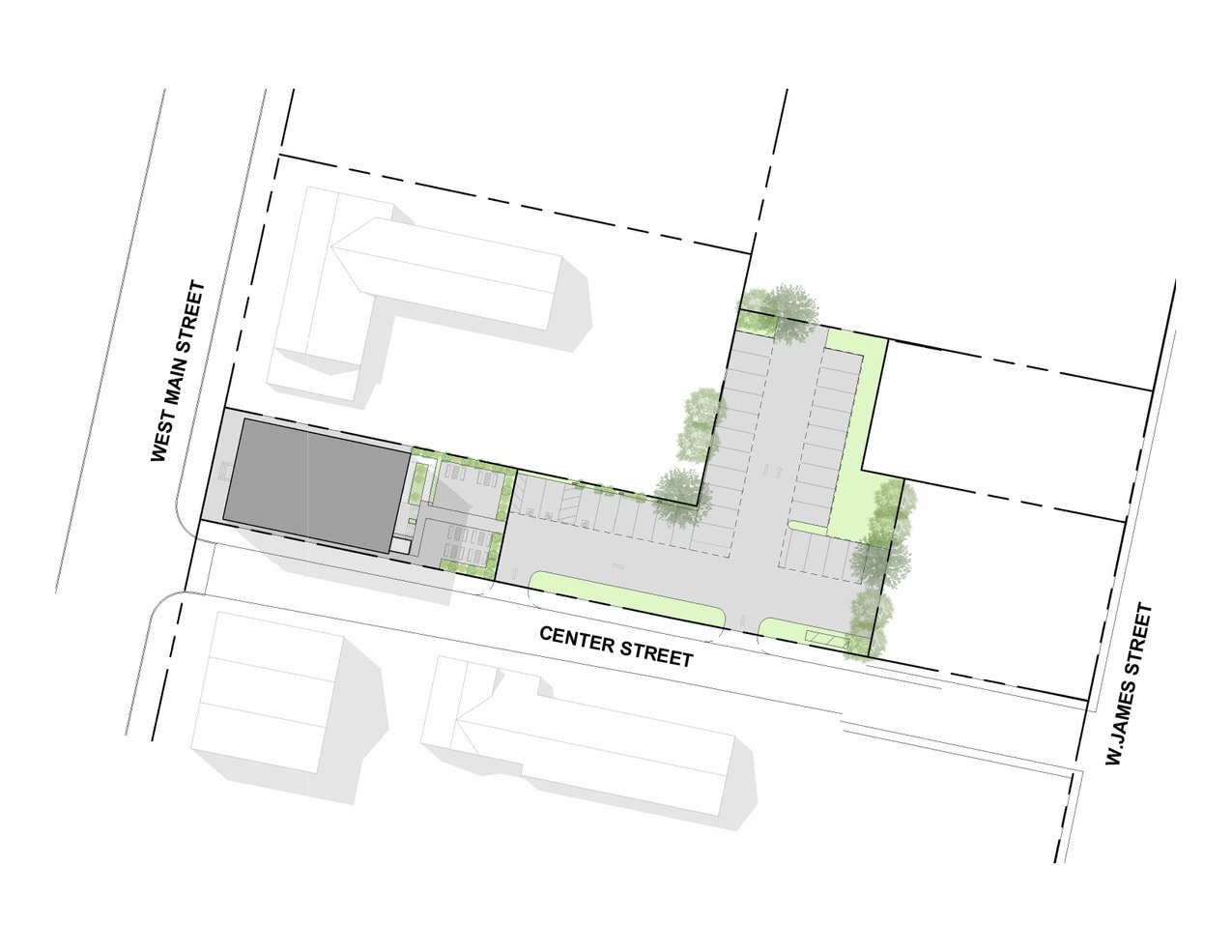The Bank Lofts



Richfield Springs, Otsego County, NY
River Architects is in the early design stages of its innovative, carbon neutral–ready Bank Lofts retrofit—a $2.5 million mixed-use renovation, rehabilitation, and repurposing of a three-story, circa-1882 building that served as the home of the First National Bank of Richfield Springs, New York, for more than seven decades.
The building’s red-brick façade and surviving period details—from the oversize window openings (a different shape and dimension to emphasize each of its stories) to its massive walk-in bank vault—speak to the affluence and optimism that fueled Otsego County's growth in the last quarter of the 19th century. Our design aims to revitalize the long-vacant structure and honor its confident spirit, while using today's best practices to create a comfortable, carbon neutral-ready design that will serve the owner/developer, residents, and community well into the future.
Targeted for Spring 2024 occupancy, the Bank Lofts project will preserve and restore the building’s 19th-century fabric while dramatically reimagining its vast interior space to fulfill the Mohawk Valley region’s growing need for quality housing and community services.
The revitalized building will provide the community with nine new high-quality residential rental units, as well as ground-level commercial space, and off-street parking with EV charging stations.
Phius Design Certified, December 2023.
This project is a 2023 NYSERDA Buildings of Excellence Award Winner. Learn more about NYSERDA's recognition of the multifamily Bank Lofts project .
Learn more about this project at www.bankloftsotsego.com or at The Bank Lofts.


