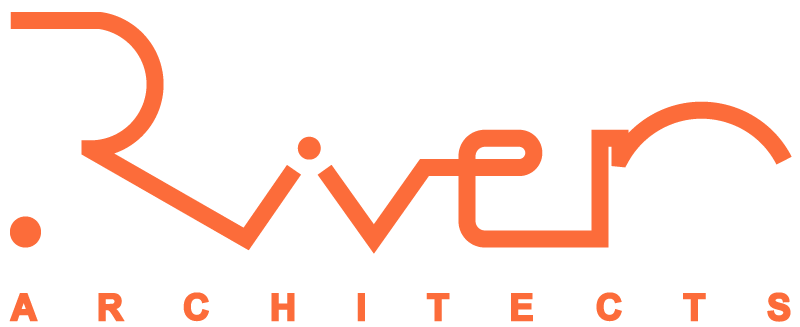hudson valley brewery
Beacon, NY
The Hudson Valley Brewery project is an adaptive reuse of the oldest industrial building in Beacon. The former fabric mill building was built circa 1840 and housed a weaving mill that processed raw cotton that was brought north from the South. The 2-story brick building opens onto the Mattewan train spur, with a full basement that opens out to grade at the lower level. That level was expanded in the 1940s with a concrete-block addition with high ceilings and open web steel trusses, increasing the original 8,000 SF to 12,000 SF.
Phase 1 of the project completed the restoration and fit out of the basement addition as the brewery. The open plan, high ceilings, reinforced concrete slab with floor drains, and at-grade access of the 1940s wing easily accommodates the brewery program. The 1840 basement accommodates the walk-in cooler and, eventually, an oak-barrel aging room and private tasting room.
Phase 2 will include the buildout of the brick structure to include a tasting bar and restaurant, commercial kitchen, and a wedding/event space, blending the exposed brick and stone bearing walls and heavy timber truss roof with modern finishes. All floors will be accessible through new stairs and an elevator.
The phased approach allows our clients to establish their product line and refine their process early, giving them an opportunity to build a strong following and cash flow before embarking on the nuanced work of the event space.
Photos by Brad Dickson



